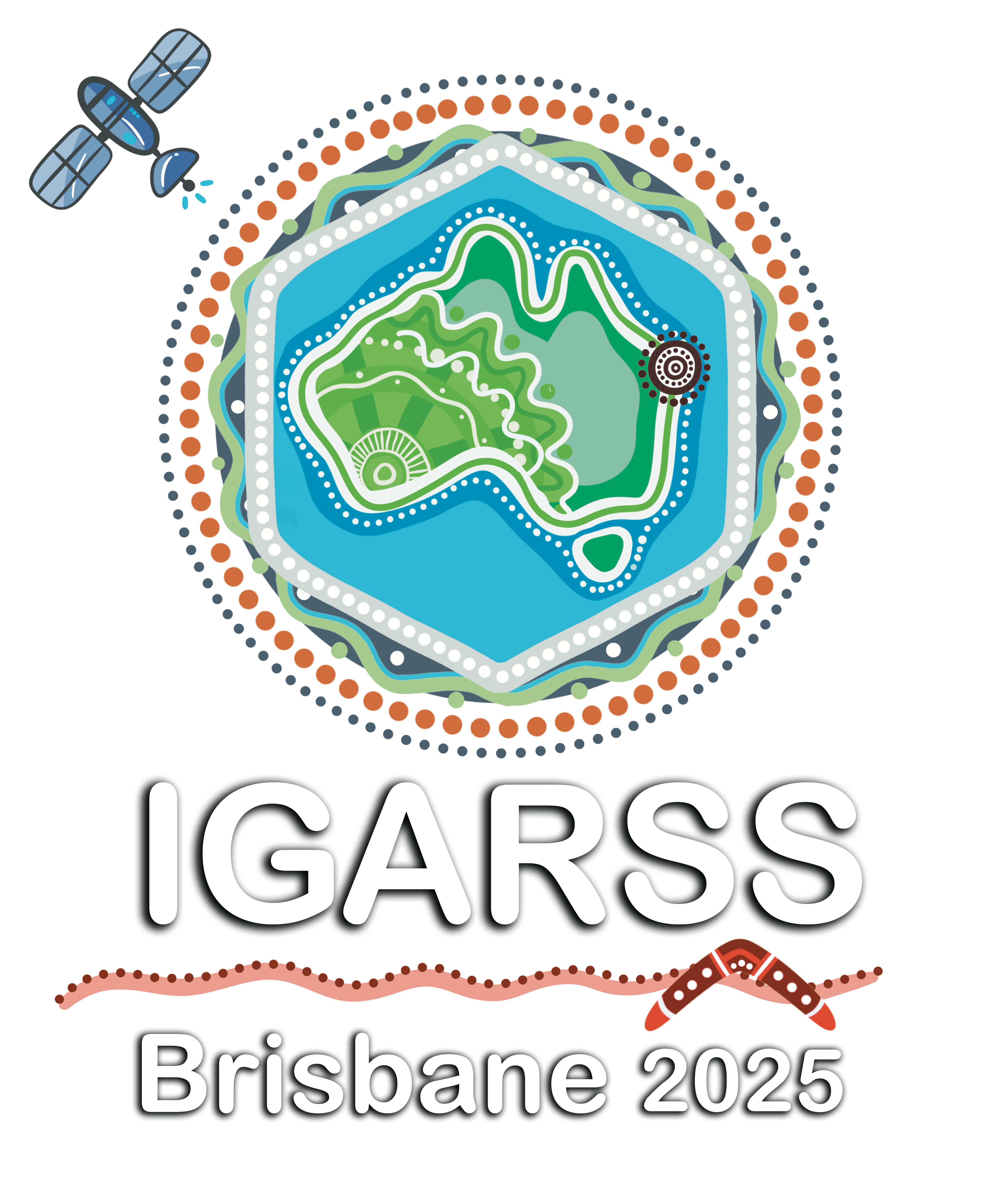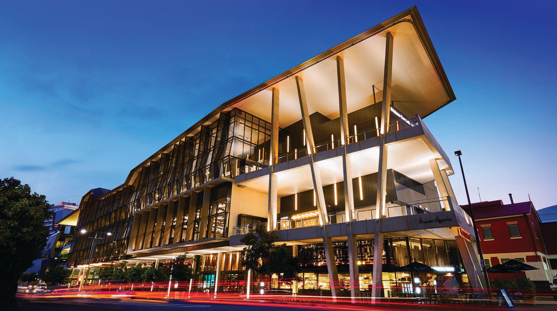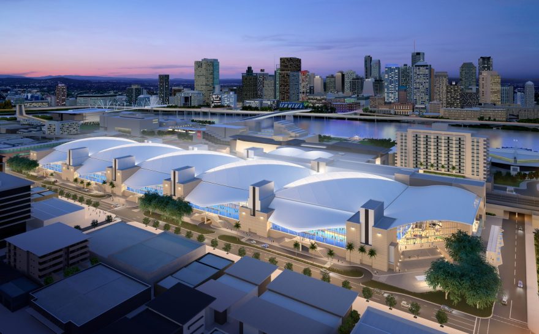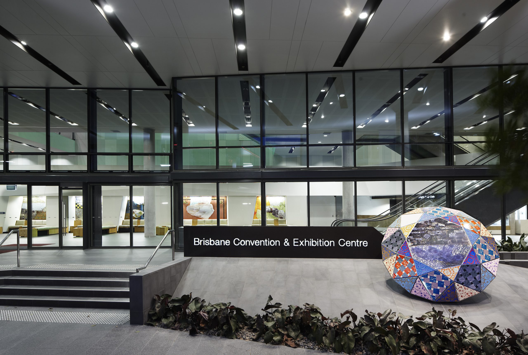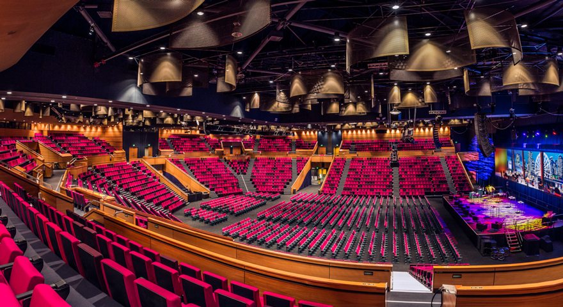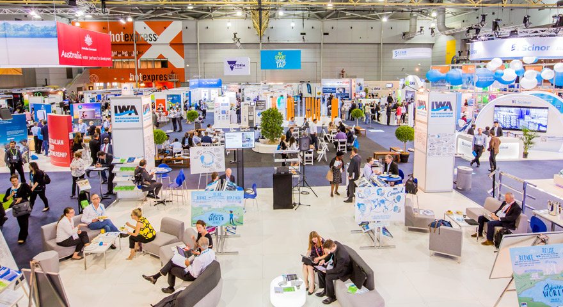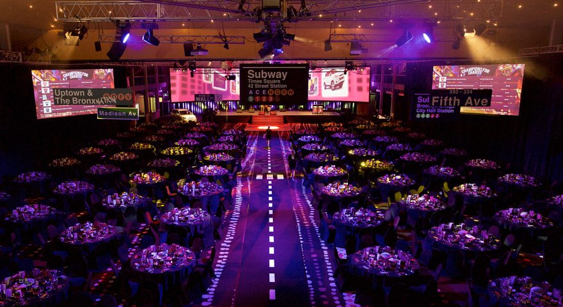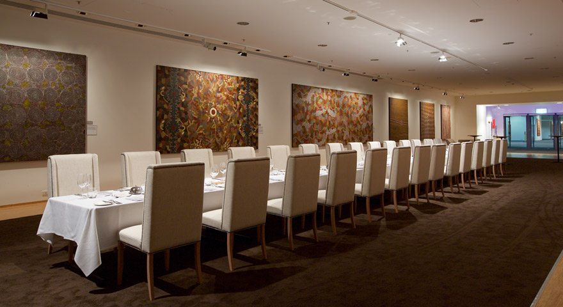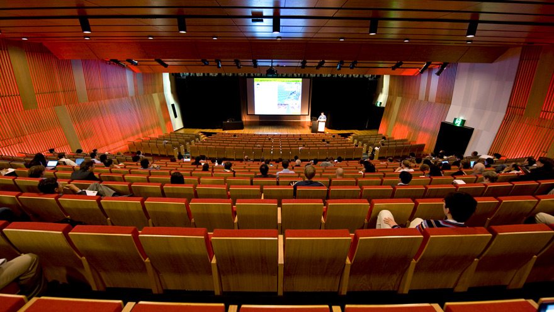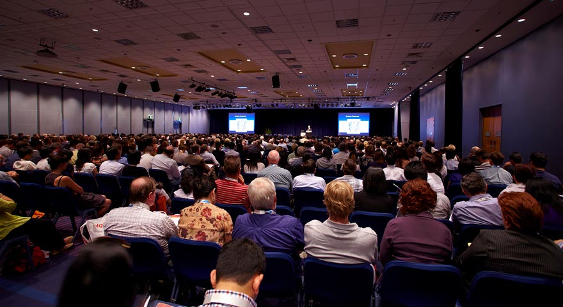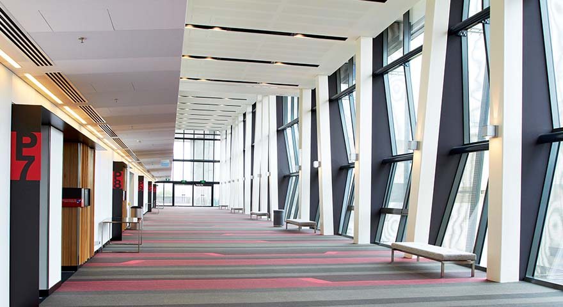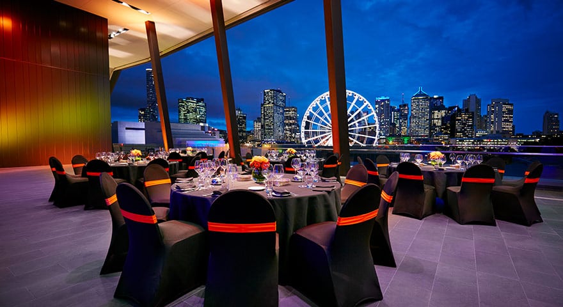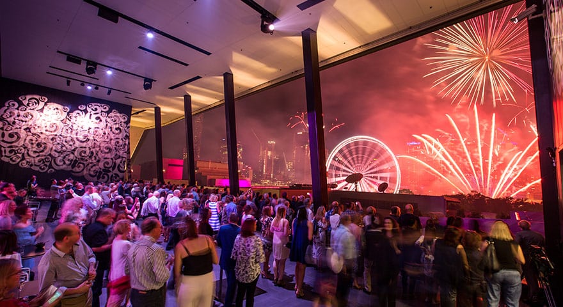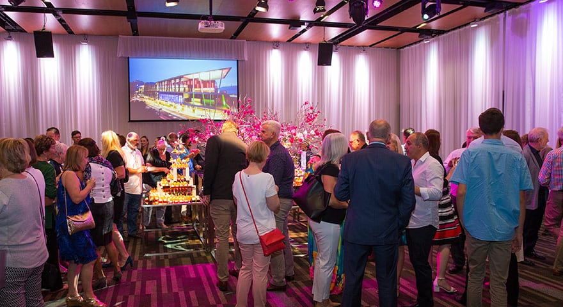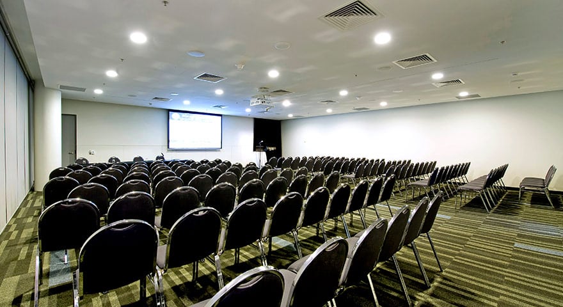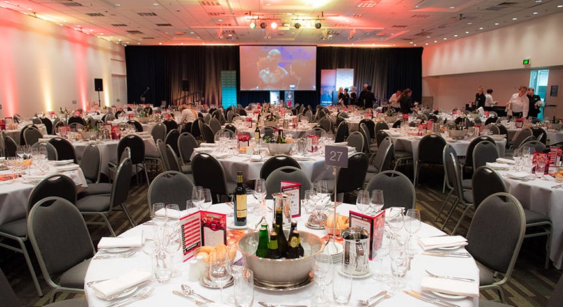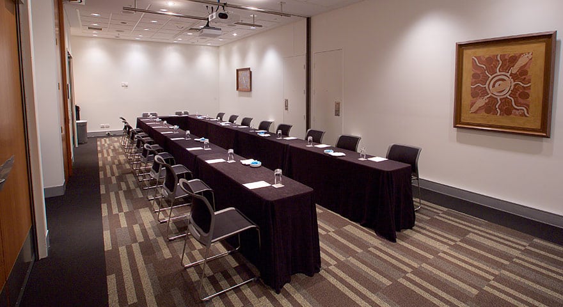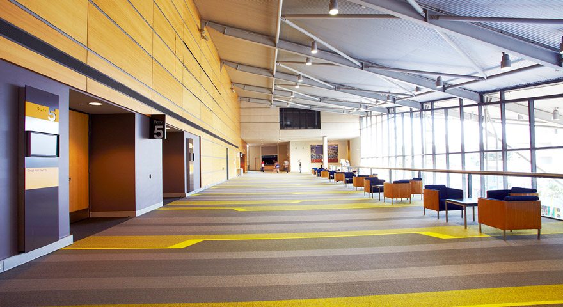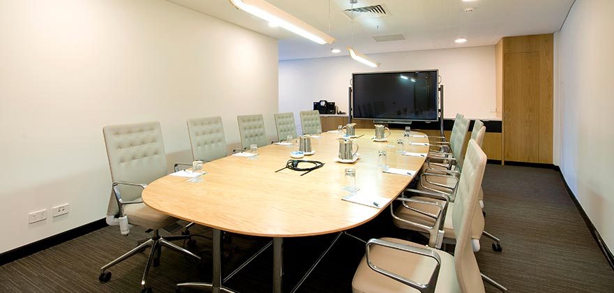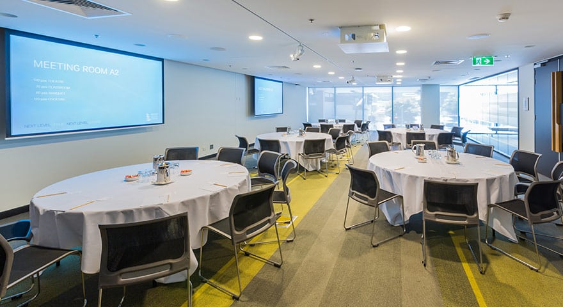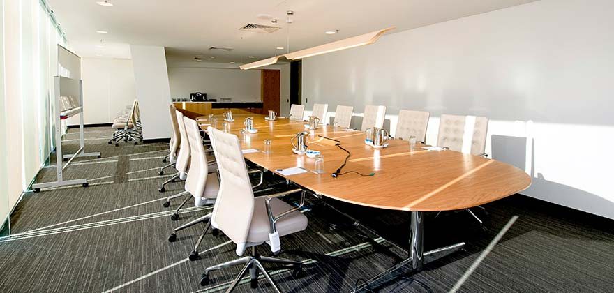The Venue
BCEC Venue (Brisbane Convention & Exhibition Centre)
Opened in 1995, BCEC is owned by South Bank Corporation on behalf of the Queensland Government
and is proudly managed by leading international venue management specialists ASM Global.
With a focus on innovation and sustainability, BCEC brings over 28 years of industry knowledge
to deliver exceptional, world-class experiences with award-winning service, and a commitment to
providing a safe, inclusive, and welcoming environment.
BCEC has a global reputation for excellence as reflected by 192 awards including the AIPC APEX
‘Worlds Best’ Convention Centre Award for 2016 to 2018, and Runner Up in the AIPC APEX Award for
2020-2022.
BCEC is the major driver of Business Events into Queensland and to date has created more than
$4.9 billion in economic benefit for the State.
For more details, visit the Brisbane
Convention & Exhibition Centre Official Website.
Image: Exterior of BCEC on Grey Street
Foyer Level Rooms
GREAT HALL
The Centre’s tiered Great Hall can accommodate 4,000 with the capability to extend to 8,000 for
conventions. The Hall is equipped with raiseable seating and is divisible into four smaller
auditoriums. The Hall directly accesses convenors’ offices, registration area and the Centre’s
exhibition facilities.
EXHIBITION HALLS 1 – 4
Four exhibition halls totalling 20,000 square metres of air-conditioned, pillarless space, each
with individual loading docks accessible by drive-in semi trailers. Each hall includes
hospitality suite, organisers office and café/kiosk facilities.
The Great Hall
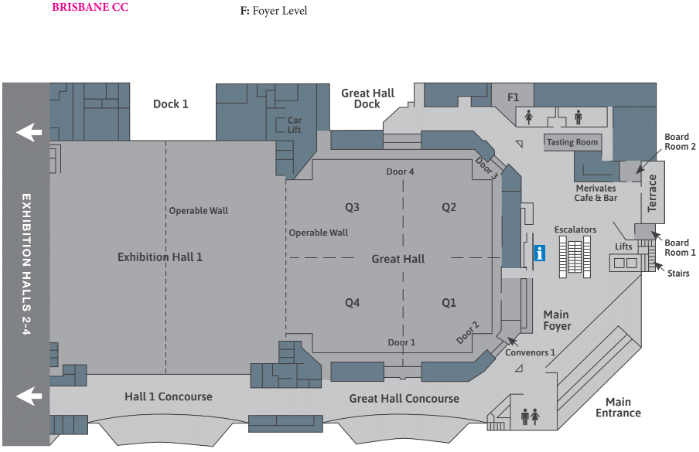
BCEC Foyer Level
Plaza Level Rooms
PLAZA BALLROOM
The Centre's signature gala event and function space. Spacious light filled foyer and concourse
allow for pre-dinner cocktails, breakouts or trade displays. The Plaza Ballroom is equipped with
the latest in event production and presentation technology.
PLAZA GALLERY
The Art Gallery located on Plaza level is a unique and
intimate event space within a private art gallery. Home to prized collection of Australian
Indigenous art, the Plaza Gallery is ideal for VIP events, dinner parties and cocktails for up
to 160 guests.
PLAZA AUDITORIUM
A 620 tiered seat auditorium ideal for medium sized conferences, seminars, speakers, theatre,
cultural and comedy performances.
PLAZA TERRACE ROOM
For banquets, cocktails and meetings with a terrace area and spacious foyer and concourse for
breakouts and pre dinner or pre lunch cocktails.
MEETING ROOMS P1 – P11
Multi purpose meeting rooms of varying capacities for smaller and medium sized events, equipped
with audio visual technology.
Plaza Ball Room
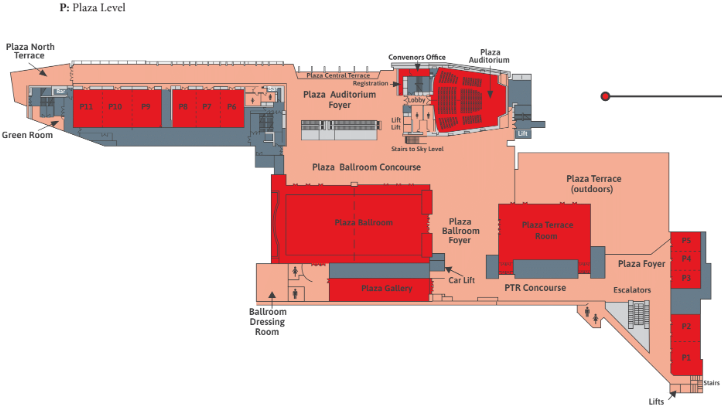
BCEC Plaza Level
Sky Level
SKY ROOM & TERRACE
The Sky Room & Terrace, Brisbane’s most sophisticated boutique venue with spectacular city
views, is the perfect choice for your special or corporate event. Located in Brisbane’s popular
South Bank, the Sky Room & Terrace is the signature intimate gala venue of the BCEC on Grey
Street.
MEETING ROOM S1
S1 is a medium sized functional meeting and event space
Sky Terrace Picture 1
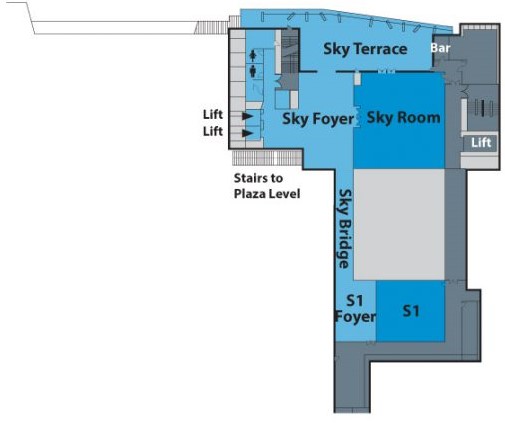
BCEC Sky Level
Mezzanine Level
MEETING ROOMS M1 – M9
Smaller to medium sized multi functional meeting rooms with adjustable walls to facilitate
varying capacities and configurations with Audio Visual technology.
Dinner Room (Mezzanie Room 3)
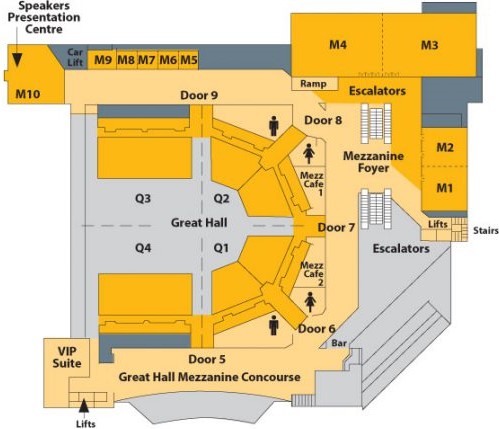
BCEC Mezzanine Level
Abour & Concord Level
Abour Level Rooms
ARBOUR BOARDROOM
A private executive boardroom inter-connected with Arbour meeting rooms A1 & A2
MEETING ROOMS A1 AND A2
Boutique meeting and function space overlooking South Bank’s cultural forecourt.
Concord Level Rooms
CONCORD BOARDROOM
Concord level incorporates a dedicated Speakers Presentation Centre and Executive Boardroom to
be used in conjunction with the Plaza Auditorium.
Fully equipped state of the art boardroom which cantilevers over South Banks’s Grey Street
Arbour Boardroom
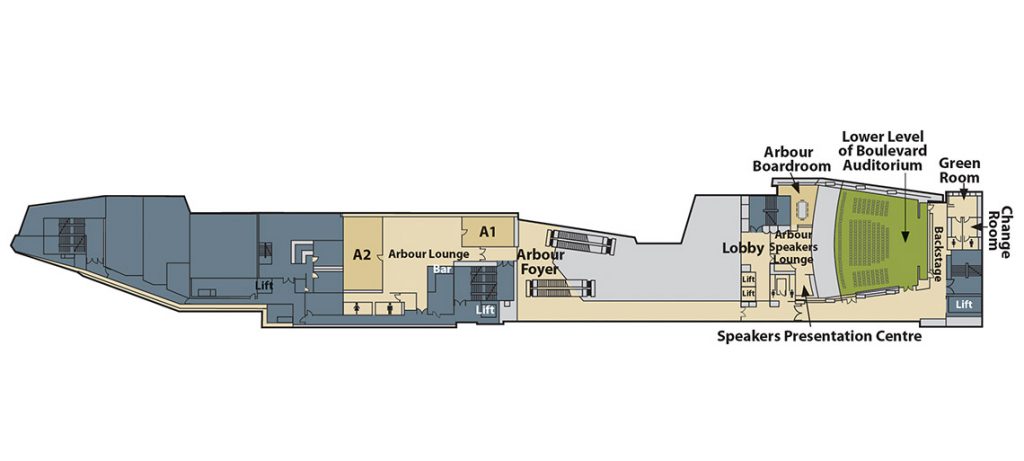
BCEC Arbour Level
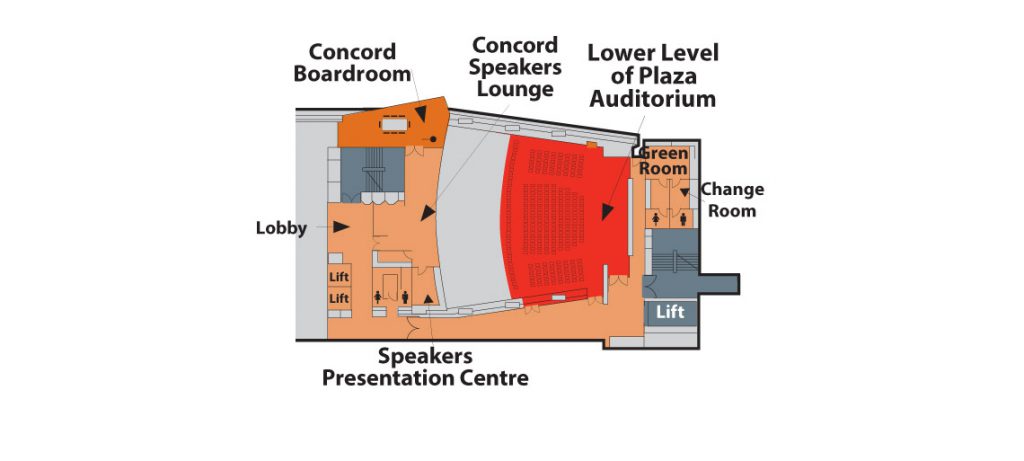
BCEC Concord Level
Accessibility
BCEC ON MERIVALE STREET
Access via stairs, ramps, and lifts. Main entrance on Merivale and Glenelg Street.
WHEELCHAIRS
First-come, first-served wheelchairs for building use. Located at Information Desks and Exhibitor Services.
ACCESSIBLE SEATING
Wheelchair, companion seating available. Email/call for booking boxoffice@bcec.com.au (07) 3308 3492
BCEC ON GREY STREET
Main entrance accessed via stairs or ramp. Russell Walk leads to car park 3.
ACCESSIBLE TOILETS
Accessible unisex toilets, equipped with handrails and emergency systems. Available Centre-wide.
ASSISTANCE ANIMALS
Guide, hearing, assistance animals welcome with valid ID. Therapy animals require accreditation.
HEARING ASSISTANCE
Hearing loops in all meeting rooms. Larger rooms fitted with loops on request.
WHEELCHAIR ACCESS FROM BCEC TO RYDGES HOTEL
A ramp with direct intercom to Reception. Leads to hotel floors accessible by lift.
PARKING & SET DOWN POINTS
1500 undercover spaces including accessible bays. Access from Merivale, Melbourne, and Grey streets.
LIFTS
Braille signage and accessible control panels on lifts. Emergency button and cues provided.
EMERGENCIES
Public address and alarms for evacuation. Guide, Hearing, Assistance Dogs welcome with vest.
For full information, visit BCEC Venue Accessibility.
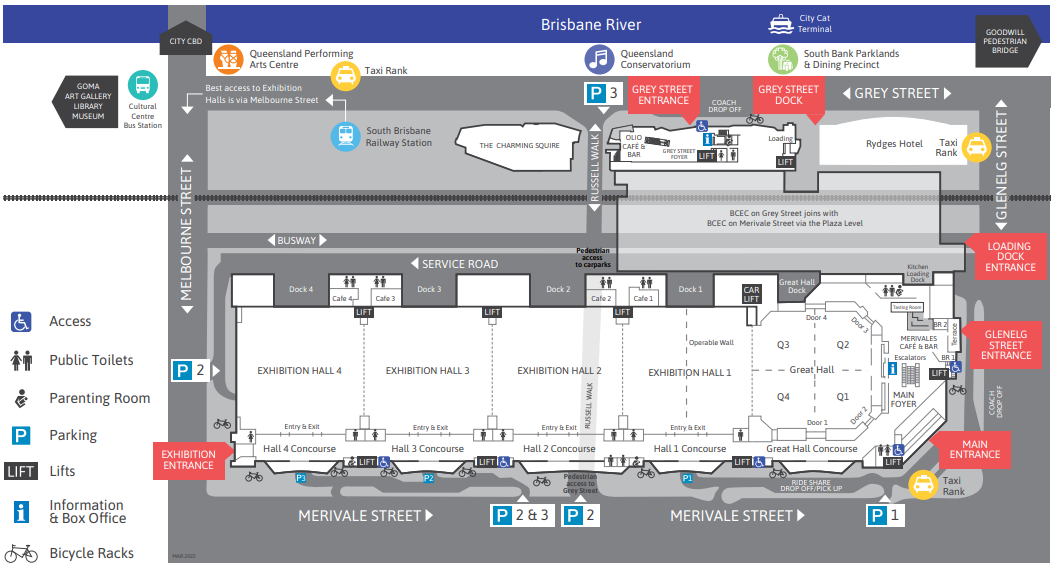
BCEC Access Map
